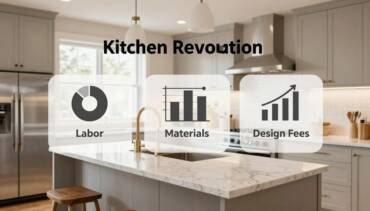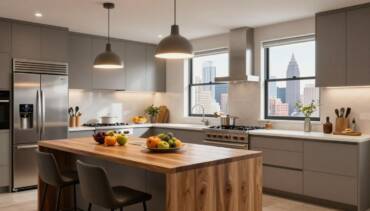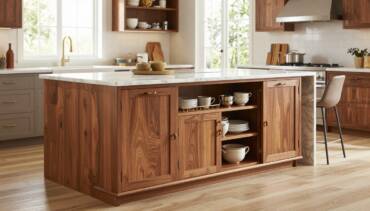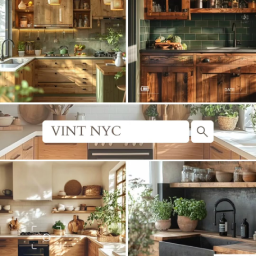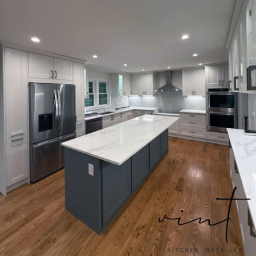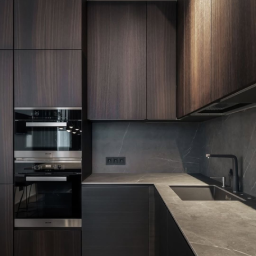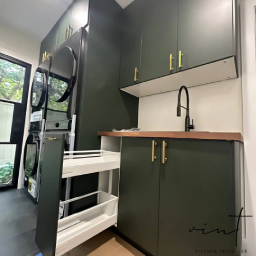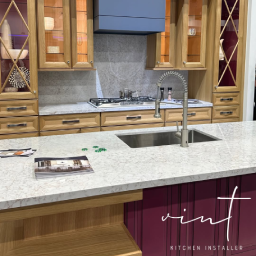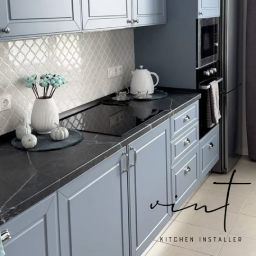Why Small Kitchen Renovation Transforms Your Home’s Value and Function
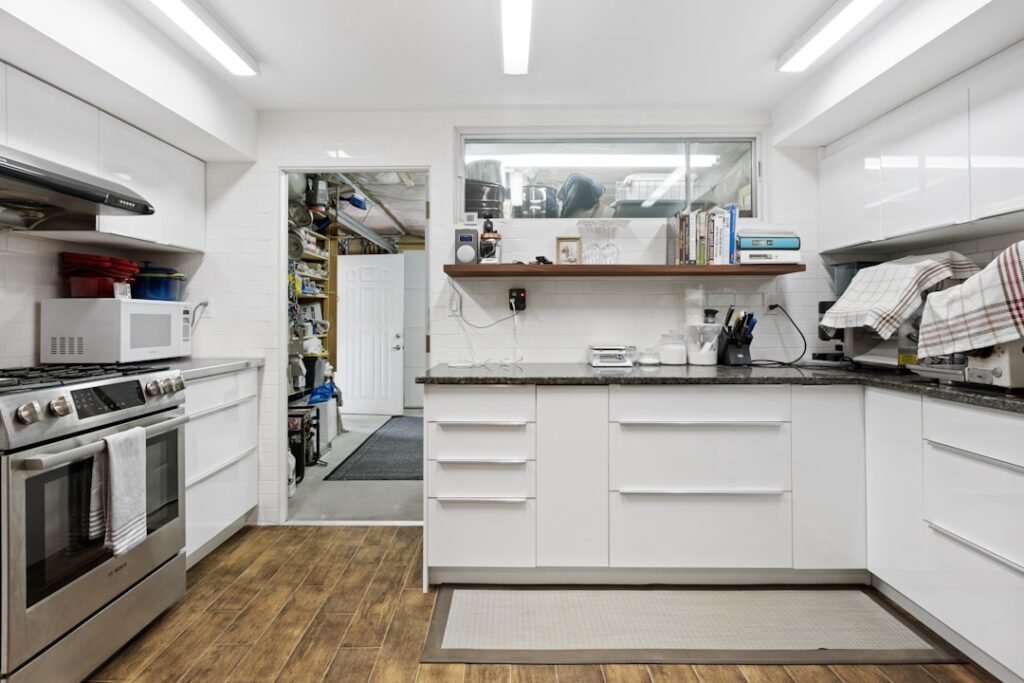
Kitchen renovation for small kitchen spaces is one of the smartest investments you can make as a homeowner. With small kitchens averaging just 60 square feet in urban areas like NYC and New Jersey, every design decision matters.
Quick Answer: Top Small Kitchen Renovation Priorities
- Layout: Galley, L-shape, or U-shape for maximum efficiency
- Storage: Ceiling-height cabinets, pull-out drawers, open shelving
- Color: White/light cabinets and reflective surfaces make spaces feel 30% larger
- Budget: Expect $10,000-$25,000 for quality renovation
- ROI: Up to 80% return on investment at resale
Small kitchen remodels deliver exceptional value because they address the core challenge of urban living: making the most of limited space. As one NYC homeowner found, “I look at my sweet little kitchen every day and ask it, ‘How can I make you better?!'”
The key is understanding that small doesn’t mean compromised. Smart layout choices, strategic storage solutions, and the right materials can transform a cramped 42-square-foot galley into a functional cooking haven. Installing cabinets on both walls can increase storage by up to 40% compared to single-wall layouts.
Whether you’re dealing with a narrow condo kitchen or a compact rental space, the principles remain the same: maximize vertical space, choose light-reflecting finishes, and prioritize multi-functional elements.

Design Blueprint: Kitchen Renovation for Small Kitchen

When it comes to kitchen renovation for small kitchen spaces, having a solid design blueprint is essential. After renovating hundreds of compact kitchens across NYC and New Jersey, we’ve learned that the best small kitchen designs follow three rules: make every inch work harder, store smarter, and trick the eye into seeing more space.
The secret? Planning before you start. Small kitchens demand precision. We always measure everything twice – ceiling height, window placement, pipe locations, even corners that seem too small for anything useful.
Most Effective Layouts for Kitchen Renovation for Small Kitchen
Choosing the right layout for your kitchen renovation for small kitchen project can make or break your daily cooking experience.
The galley layout is our go-to recommendation for kitchens under 60 square feet. Two walls facing each other with a walkway between – keep that walkway 4 to 6 feet wide. Any narrower creates awkward movement; any wider wastes steps.
L-shaped layouts work beautifully in 60 to 80 square foot spaces. The corner provides extra counter space, and you can often add a small breakfast bar. Keep your work triangle tight – the line connecting sink, stove, and fridge should total 13-26 feet.
U-shaped configurations are storage champions. This setup maximizes cabinet and counter space in kitchens as small as 75 square feet with custom cabinetry.
Pro tip: peninsulas beat islands in small kitchens. A peninsula provides extra prep space and storage without blocking traffic flow.
For expert layout planning, check out our Kitchen Measurement & Layout Verification service.
Storage & Organization Upgrades
Smart storage solutions can make your kitchen feel twice as large without moving walls.
Ceiling-height cabinets are non-negotiable. Those gaps above standard cabinets are wasted space. Extending cabinets to the ceiling with crown molding provides amazing extra storage.
Pull-out pantry systems work magic in narrow spaces. We can fit a functional pantry in a 6-inch gap between your fridge and wall.
Toe-kick drawers under cabinets store flat items like baking sheets and cutting boards – hidden storage that boosts capacity 10-15%.
Open shelving makes spaces feel bigger while keeping everyday dishes accessible. Keep everything coordinated for the best look.
Glass-front cabinets create depth illusion while providing enclosed storage. Perfect for upper cabinets displaying nice dishes.
Walls offer valuable storage too. Pegboard panels hold utensils and tools, while magnetic strips for knives free up counter space.
Need custom solutions? Our Custom Cabinet Design team creates storage magic in challenging spaces.
Lighting, Color & Materials to Enlarge the Space
The right lighting, colors, and materials make small kitchens feel surprisingly spacious.
Layered lighting is crucial. Under-cabinet LED strips provide perfect task lighting while creating evening ambiance. Put these on separate switches for mood lighting.
White and light colors champion space expansion, but add personality through colorful backsplashes or bold hardware. Two-tone cabinetry – white uppers with soft gray lowers – grounds the space while staying airy.
Glossy finishes bounce light around. High-gloss cabinet doors, polished countertops, and glazed tiles create bright, spacious feelings.
For backsplashes, take tile to the ceiling. Vertical lines draw eyes upward, making kitchens feel taller. According to research on interior design psychology, vertical elements significantly impact perceived space.
Ready for a stunning backsplash? Check our Backsplash Trim Installation service.
Costs, Timeline & ROI of a Small Kitchen Remodel

Most small kitchen renovations fall between $10,000 and $25,000, with the sweet spot around $17,500. Budget renovations ($10,000-$15,000) include painted cabinets and laminate countertops. Mid-range projects ($15,000-$20,000) add custom cabinetry and stone countertops. High-end renovations ($20,000-$25,000) include premium finishes and top-tier appliances.
Timeline-wise, expect 6-11 weeks total: 2-3 weeks planning, 2-4 weeks permits, and 2-4 weeks renovation work.
Budget-Friendly Ideas for Kitchen Renovation for Small Kitchen
Paint works magic – transform dated cabinets for under $200. Hardware upgrades cost $50-200 but provide immediate impact. Peel-and-stick solutions create stunning backsplashes for under $100. Strategic appliance swaps modernize without full renovation. Lighting improvements like under-cabinet LEDs cost under $100 but dramatically improve appearance.
For professional updates, check our Flooring Installation services.
Permits, Regulations & Project Timeline
You’ll need permits for moving plumbing/electrical, structural changes, or gas line installation. In NYC, most renovations require Alt-2 permits through DOB, taking 2-4 weeks and costing $400-800.
Electrical considerations often surprise homeowners. Small kitchens may need panel upgrades for modern appliances. Plumbing moves get expensive, so we recommend keeping sinks in original locations when possible.
For permit questions, visit our FAQ page.
Avoiding Mistakes & Boosting Resale Value
Overcrowding kills functionality – focus on essentials rather than cramming every feature. Poor lighting makes spaces feel cramped – layer your lighting properly. Ventilation matters more in small spaces – install range hoods moving 100 CFM per linear foot. Appliance sizing can dominate – 24-inch dishwashers often work better than full-size.
Maximizing resale value: Small kitchen renovations recoup up to 80% of cost. Stick with neutral colors, choose quality materials, and ensure optimal layout functionality.
At VINT Construction & Design, our one-stop approach eliminates coordination headaches. We handle everything from design through inspection, keeping projects on schedule and within budget.

For comprehensive services, explore our New York Kitchen Remodeling: Transform Your Space services.
The bottom line? A well-planned kitchen renovation for small kitchen spaces transforms your cooking experience and home’s value. Smart layouts, creative storage, and space-enhancing materials make even the smallest kitchens highly functional and beautiful.


