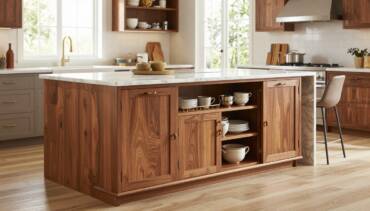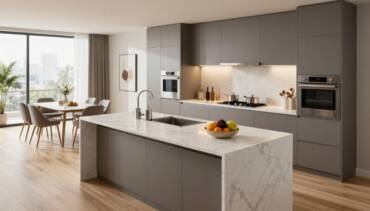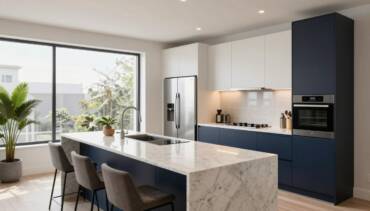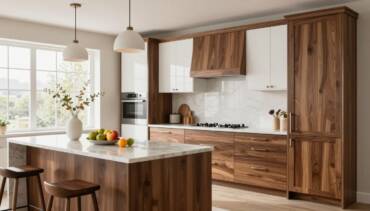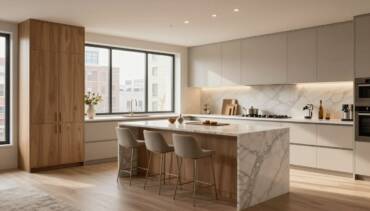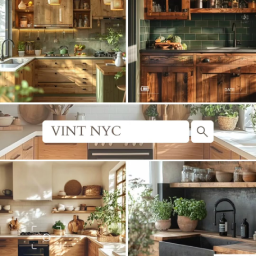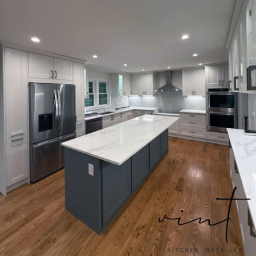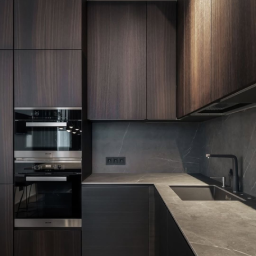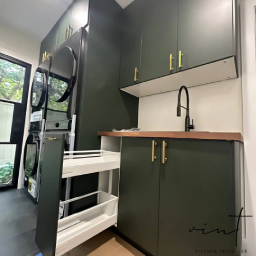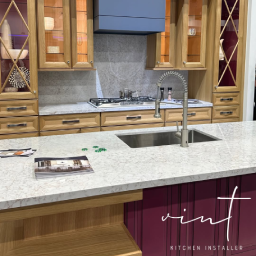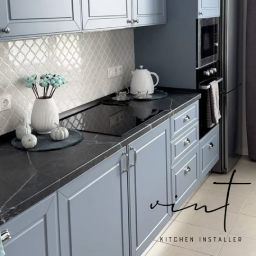Why Urban Kitchen Solutions Are Essential for City Living
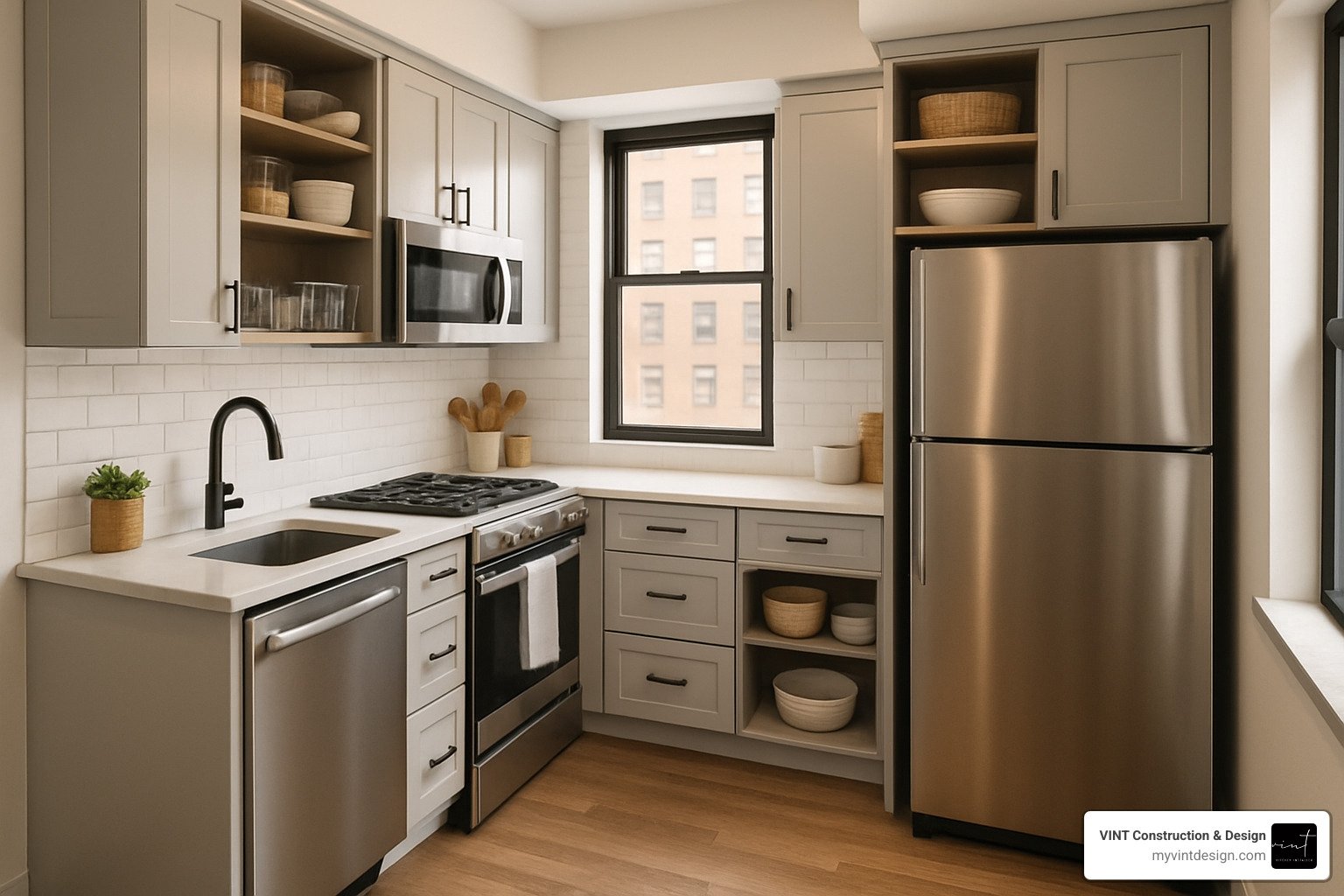
Urban kitchen solutions are specialized design strategies that help city dwellers maximize functionality, storage, and style in small spaces. These solutions typically include smart storage systems, space-saving appliances, and flexible layouts designed for apartments and compact homes.
Quick Urban Kitchen Solutions:
- Vertical storage – Ceiling-high cabinets and wall-mounted organizers
- Multi-functional furniture – Kitchen islands that double as dining tables
- Smart appliances – Portable induction hobs and compact multi-cookers
- Modular systems – Flexible cabinet configurations like IKEA ENHET
- Hidden storage – Pull-out organizers, lazy Susans, and corner optimizers
Living in NYC or NJ means dealing with tight spaces and tricky architecture. Your kitchen might be a narrow galley, an awkward corner, or part of an open studio layout. But here’s the thing – small doesn’t mean you have to sacrifice style or functionality.
The challenge is real. You’re juggling limited counter space, minimal storage, and the need for your kitchen to work hard every single day. Maybe you’re storing appliances on countertops because there’s nowhere else to put them. Or you’re struggling to find space for basic items like spices and utensils.
Urban kitchens require specialized solutions because traditional kitchen design rules don’t always apply. What works in a suburban home with plenty of square footage won’t necessarily work in a 200-square-foot city apartment.
The good news? Modern urban kitchen solutions have come a long way. From modular cabinet systems that adapt to any layout to smart appliances that store away when not in use, there are proven strategies to transform even the most challenging city kitchen into a space that’s both beautiful and highly functional.

Smart & Stylish Urban Kitchen Solutions for Every Challenge
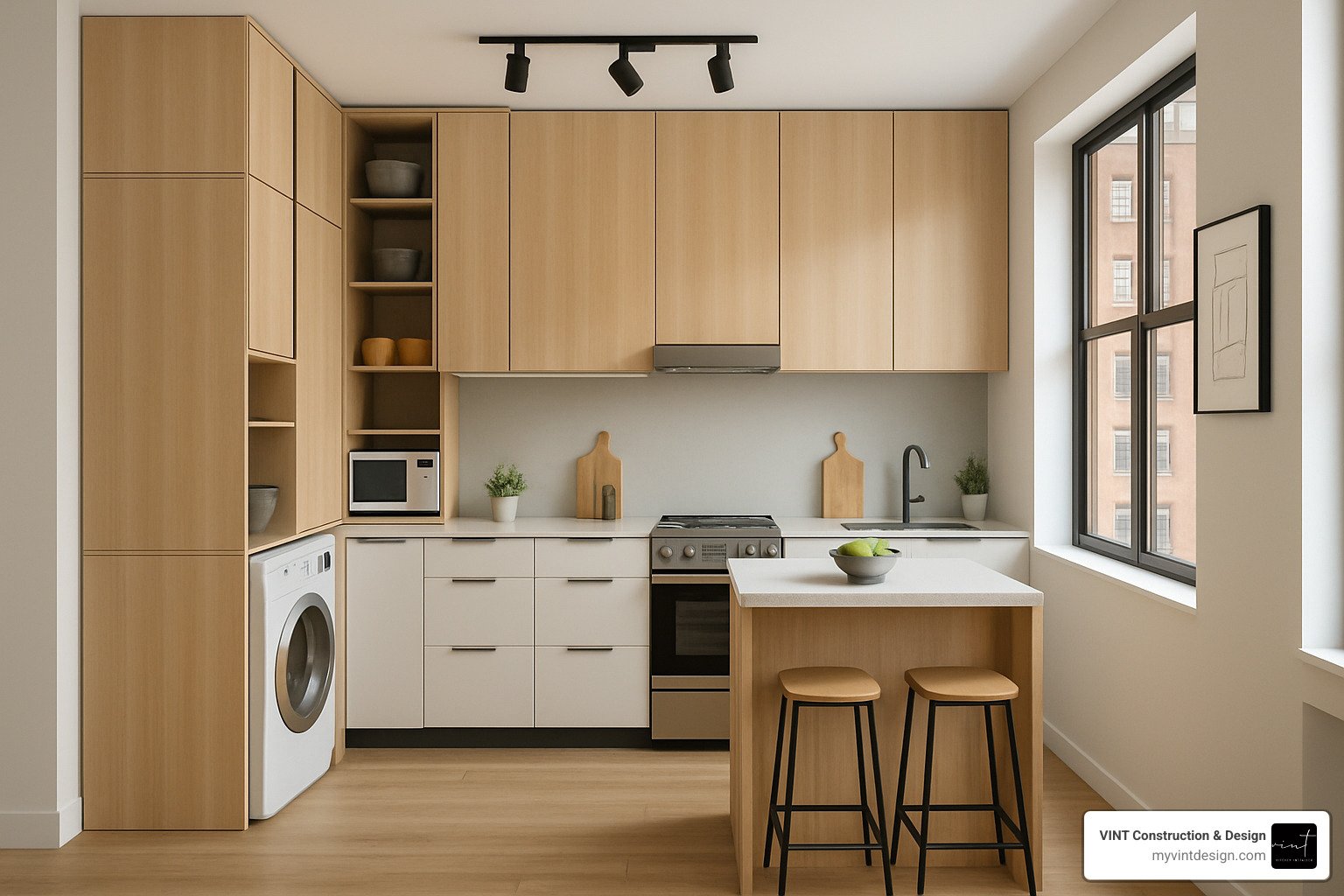
Here’s what we’ve learned after years of changing cramped NYC and NJ kitchens: urban kitchen solutions aren’t about squeezing everything into a tiny box. They’re about making every inch work smarter, not harder.
Your kitchen might be a narrow galley in Brooklyn or a quirky corner space in Hoboken. Maybe you’re dealing with weird angles, low ceilings, or that awkward column right where you need counter space. We get it – and we’ve solved it before.
The magic happens when we stop fighting your space and start working with it. That narrow galley? It becomes an efficient cooking corridor where everything’s within arm’s reach. That tiny footprint? Perfect for creating cozy conversation zones where friends naturally gather while you cook.
The best urban kitchen solutions blend smart storage, flexible design, and durable materials that can handle daily city life. Let’s explore what actually works.
Urban Kitchen Solutions: Maximizing Space & Storage
Storage isn’t just about having enough space – it’s about having the right kind of space in the right places. We’ve seen too many beautiful kitchens that become frustrating to use because nobody thought about where you’d actually store your coffee mugs or cutting boards.
Ceiling-high cabinets are absolute game-changers. Yes, you’ll need a step stool for the top shelves, but that’s where you store holiday dishes and bulk items anyway. The real win? Your kitchen suddenly feels twice as tall, and you’ve gained 30% more storage without using any floor space.
Those deep lower cabinets that swallow your pots and pans? Pull-out organizers turn them into accessible storage goldmines. No more crawling around on your hands and knees to find that one pan hiding in the back. Everything slides out to meet you.
Corner optimizers and lazy Susans tackle those notorious corner cabinets where things go to disappear forever. A good rotating system means you can actually use that corner space instead of treating it like a kitchen black hole.
For daily essentials, drawer dividers and cutlery trays keep everything organized and visible. There’s something deeply satisfying about opening a drawer and immediately finding what you need. Your future self will thank you every single morning when you’re rushing to make coffee.
Custom pantry solutions work even when you think you don’t have space for a pantry. We’ve created functional food storage in narrow hallway closets, unused corners, and even repurposed coat closets. The secret is designing around your actual eating habits, not some generic pantry template.
More info about custom cabinets
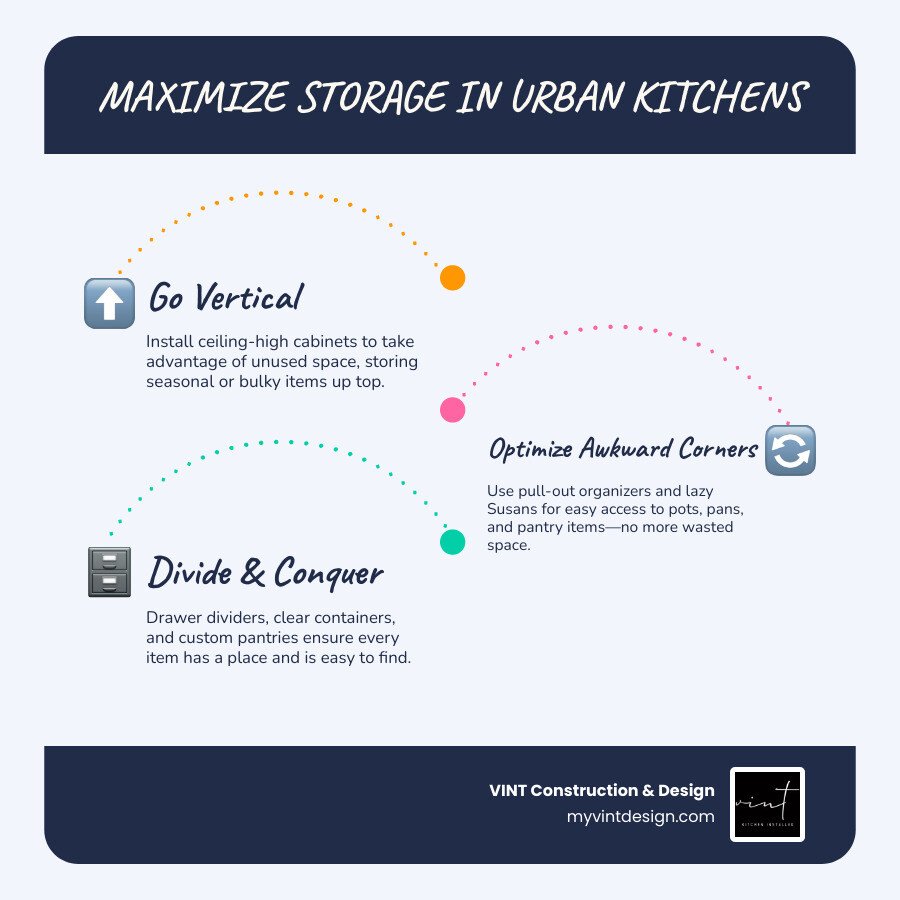
Don’t overlook the sneaky storage spots. Cabinet door backs are perfect for spice racks or cutting board slots. Magnetic knife strips keep blades safe and accessible without hogging counter space. Even that awkward space under your sink can become highly organized with the right shelving system.
Urban Kitchen Solutions: Smart Appliances & Tech
The wrong appliances can make a small kitchen feel impossibly cramped. The right ones? They’re like having a magic trick up your sleeve – there when you need them, invisible when you don’t.
Portable induction hobs are brilliant for urban living. They heat faster and more precisely than most stovetops, then disappear into a cabinet when you’re done cooking. This is especially valuable in studios where your kitchen counter pulls double duty as desk space or dining table.
Multi-cookers are the Swiss Army knives of small kitchens. One appliance that pressure cooks, slow cooks, sautés, and steams? Yes, please. We’ve seen clients replace five different appliances with one compact multi-cooker, freeing up both storage and counter space.
Here’s a European trick that’s perfect for NYC apartments: dish-drying cabinets. These clever systems install above your sink and drain directly into the basin. No more dish racks cluttering your precious counter space, and your dishes air-dry safely out of sight.
Smart indoor gardens are becoming popular with our health-conscious clients. Systems like the Urban Cultivator grow fresh herbs and microgreens year-round, providing restaurant-quality ingredients just steps from your stove. Research shows that microgreens pack more nutritional punch than full-grown vegetables, making them perfect for small-space healthy eating.
Scientific research on microgreens nutrition
Modern compact appliances don’t mean compromising on performance. Today’s slim refrigerators, 18-inch dishwashers, and combination microwave-convection ovens deliver full functionality in urban-friendly sizes. The key is matching appliances to your actual cooking style, not just buying the smallest versions of everything.
More info about small kitchen renovation
Flexible & Modular Design for Style + Social Life
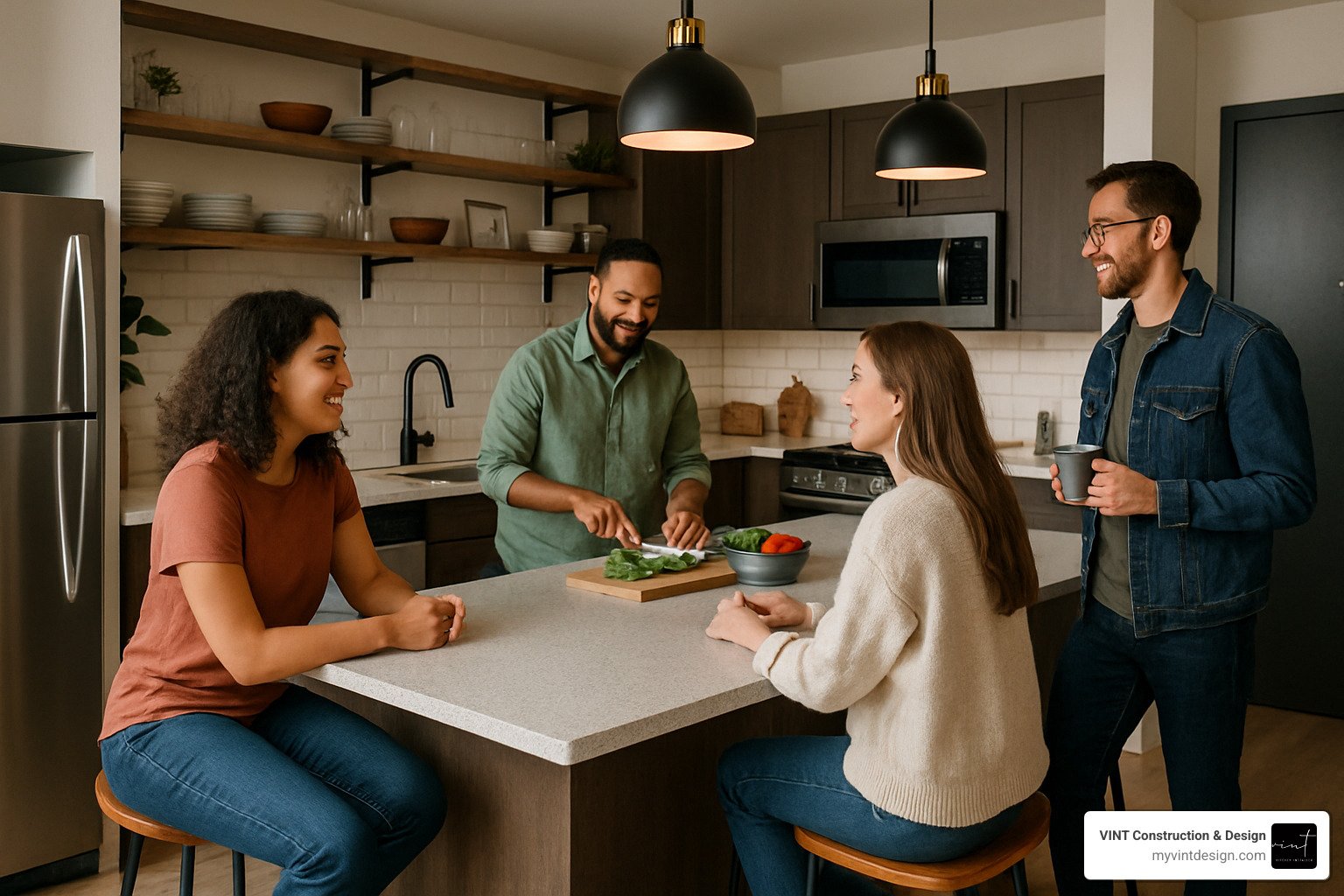
City living is social living, and your kitchen should accept that. The challenge is creating a space that works for solo coffee brewing at 7 AM and impromptu dinner parties at 7 PM.
Modular systems like IKEA’s ENHET are designed specifically for urban challenges. These flexible components adapt to awkward layouts and can be reconfigured as your needs change. Moving apartments? Take your kitchen system with you. Need more storage? Add components without starting over.
Fold-away tables give you flexibility without permanent commitment. Wall-mounted drop-leaf tables expand for meal prep or dining, then fold flat against the wall when you need floor space. It’s like having a bigger kitchen that appears on demand.
Height-adjustable stools transform any counter into a social hub. Tuck them away during cooking for maximum workspace, then pull them out when friends arrive. The key is choosing stools that look good even when they’re not being used.
Open shelving makes small kitchens feel larger and more personal. The trick is balancing open and closed storage – display your beautiful dishes and favorite cookbooks while hiding less photogenic necessities. Mixed finishes add visual interest without overwhelming the space.
Peninsula layouts work beautifully in urban apartments, creating natural boundaries between kitchen and living areas while maximizing counter space. The extended counter becomes a breakfast bar, homework station, or casual entertaining zone – whatever your day demands.
Scientific research on space perception
Conversation zones matter even in tiny kitchens. A well-placed stool or small seating area encourages interaction while you cook. Some of our happiest clients tell us their favorite part of their new kitchen is how friends naturally gather there during parties.
Durable Materials & Finishes for City Living
Urban kitchens work overtime, so materials need to look great while handling daily wear and tear. City apartments also mean dealing with limited natural light and the need for easy maintenance between busy schedules.
Quartz countertops are urban kitchen superstars. They’re non-porous, scratch-resistant, and never need sealing. With constant use in small spaces, you need surfaces that can handle hot pots, wine spills, and everything in between without showing wear.
Dekton surfaces take durability even further. These ultra-compact surfaces resist heat, scratches, and stains while looking sophisticated. For clients who want their kitchen to look perfect with minimal maintenance, Dekton is worth the investment.
Stainless steel reflects light to make small spaces feel larger while providing professional-grade durability. It’s naturally antimicrobial and heat-resistant – perfect for serious cooks in small spaces. The industrial look also works beautifully with urban loft aesthetics.
Bamboo panels offer sustainable style with natural antimicrobial properties. They add warmth to spaces that might otherwise feel cold or sterile, and bamboo’s moisture resistance makes it practical for kitchen environments.
Easy-clean laminates have evolved dramatically. Modern laminates mimic natural materials while offering superior durability and simple maintenance. For budget-conscious urban dwellers, high-quality laminates deliver style without the premium price tag.
Matte finishes are particularly smart for urban kitchens. They hide fingerprints and water spots better than glossy surfaces – important when every surface gets frequent use. Matte finishes also create a sophisticated, contemporary look that photographs beautifully for your Instagram posts.
| Material | Durability Rating | Maintenance Level | Heat Resistance | Cost Range |
|---|---|---|---|---|
| Quartz | Excellent | Low | Good | $$$ |
| Dekton | Outstanding | Very Low | Excellent | $$$$ |
| Stainless Steel | Excellent | Medium | Excellent | $$ |
| Bamboo | Good | Medium | Fair | $$ |
| Premium Laminate | Good | Low | Fair | $ |
Task lighting transforms small kitchens from cramped to cozy. Under-cabinet LED strips eliminate shadows on work surfaces, while pendant lights over islands or peninsulas provide both practical illumination and ambient warmth. Good lighting makes everything feel more spacious and welcoming.
Design Your Dream Urban Kitchen Today
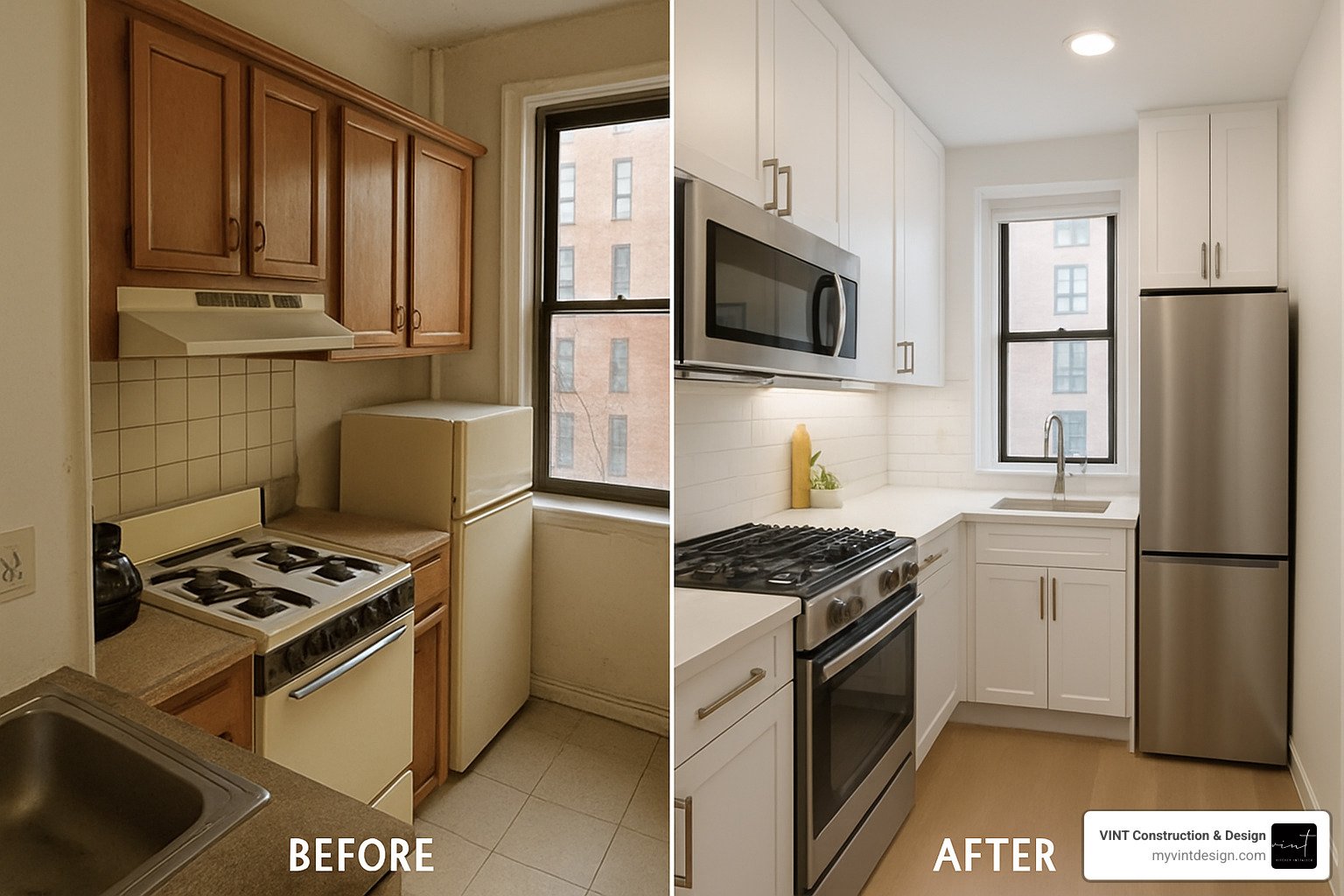
Here’s the thing about urban kitchens – they’re not just smaller versions of suburban kitchens. They’re completely different beasts that need specialized solutions. And after years of changing kitchens across NYC and NJ, we’ve learned exactly what works (and what doesn’t) in city spaces.
At VINT Construction & Design, we get it. We’ve squeezed functionality into Manhattan studios where the “kitchen” was basically a closet. We’ve turned awkward Brooklyn brownstone layouts into efficient cooking spaces. We’ve made Jersey City apartments feel twice as large with the right design choices.
What makes us different? We understand that when you’re living in the city, every day without a functioning kitchen feels like forever. You can’t just order takeout for weeks while your renovation drags on. That’s why we specialize in rapid remodel timelines without cutting corners on quality.
Our personalized service starts with understanding how you actually live. Do you cook elaborate meals or just need space for coffee and quick breakfasts? Do you entertain friends or prefer quiet dinners? These details matter because urban kitchen solutions aren’t one-size-fits-all.
We handle all the tricky stuff that comes with city renovations. Code-compliant installs that satisfy strict NYC and NJ requirements. Working around building restrictions and co-op boards. Coordinating deliveries in buildings with no service elevators. Managing projects in spaces where your neighbors are just a few feet away.
The change can be dramatic. We’ve seen clients go from avoiding their kitchens to hosting dinner parties. From storing dishes in their living rooms to having organized space for everything they need. The right design doesn’t just change your kitchen – it changes how you live.
More info about Kitchen Remodelling
Get Expert Help & Free Measurement
Every successful urban kitchen project starts with understanding exactly what you’re working with. And honestly, most people are surprised by what’s possible once we take a close look at their space.
Our free consult isn’t just about measuring walls. We’re looking at how you move through your space, where you store things now, and what’s frustrating you most about your current setup. We’re also checking for hidden opportunities – like that awkward corner that could become a pantry, or vertical space that’s going unused.
Layout verification is crucial in urban spaces because every inch counts. We’ll show you different ways to arrange your kitchen that you probably haven’t considered. Sometimes rotating the whole layout by 90 degrees makes all the difference. Other times, it’s about finding space you didn’t know you had.
During timeline planning, we’re realistic about what’s involved. Urban renovations have unique challenges – building restrictions, delivery logistics, neighbor considerations. We plan for these upfront so there are no surprises later. Most of our clients are amazed at how quickly we can complete projects when everything is planned properly.
The consultation covers everything you need to know. We’ll discuss material options that work best in your specific space and lighting conditions. We’ll talk about appliance choices that maximize functionality without overwhelming your kitchen. We’ll explain building requirements and any permits needed.
What you’ll walk away with is a clear picture of your options, realistic timelines, and honest pricing. No pressure, no surprises – just the information you need to make the best decision for your space and budget.
More info about Kitchen Measurement & Layout Verification
Ready to see what’s possible in your space? Your urban kitchen has more potential than you think, and we’re here to help you open up it. The right urban kitchen solutions can transform not just how your space looks, but how you live every day.
Contact us today to schedule your free consultation. Let’s turn your kitchen challenges into your kitchen’s best features.



